W68
Woodland Block
PARKSVILLE 96
the Manhattan
FRÄNK
KOEN
ORTUS
Inlet District
Concord Metrotown
ARDEN
Signature at River Green
KINSLEY
Metro Vancouver & Fraser Valley
A beautiful place to live, work and play

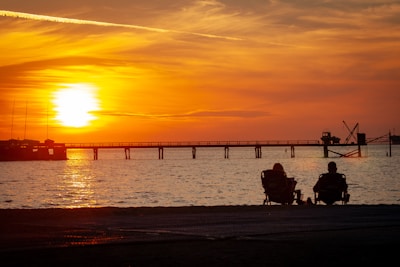
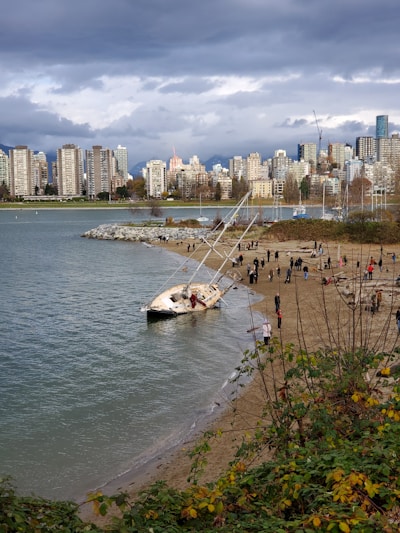
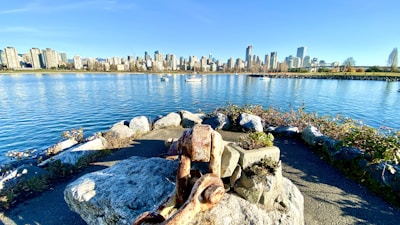


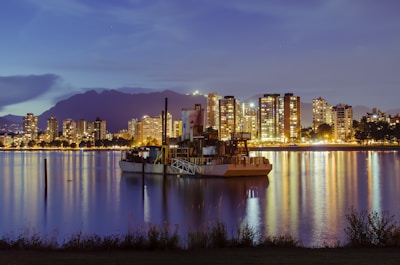

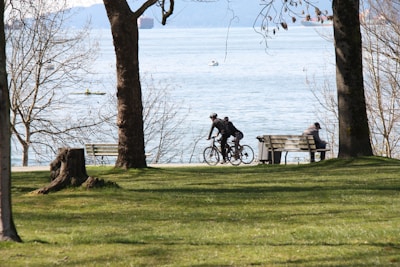
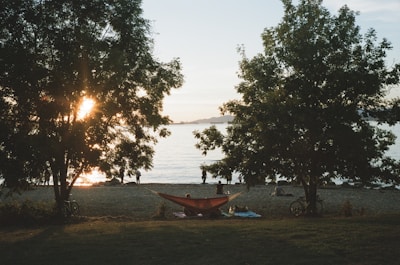

Search All Available Properties
-
3555 Cunningham Drive in Richmond: West Cambie House for sale : MLS®# R2984394
3555 Cunningham Drive West Cambie Richmond V6X 3N5 OPEN HOUSE: Apr 05, 202502:00 PM - 04:00 PM PDTOpen House on Saturday, April 5, 2025 2:00PM - 4:00PMOPEN HOUSE: Apr 06, 202502:00 PM - 04:00 PM PDTOpen House on Sunday, April 6, 2025 2:00PM - 4:00PM$1,969,000Residential- Status:
- Active
- MLS® Num:
- R2984394
- Bedrooms:
- 6
- Bathrooms:
- 3
- Floor Area:
- 3,040 sq. ft.282 m2
Located in the Richmond's most sought-after West Cambie neighbourhood “The Oaks”. This home with 6 bdrs, 4 baths and a SAUNA room! High ceiling throughout the living room area. Dining room connects into the large family area at the back of the home overlooking the large south backyard. Updates for this house include NEW ROOF, NEW FLOORING, ALL BRAND NEW APPLIANCES in kitchen, Lights and Painting. New Washer/Dryer(2024). Perfect location with schools and parks just nearby. Great neighbourhood for kids to ride their bikes! BCIT Richmond Campus and KPU only a short drive away. Costco, Aberdeen, T&T and Yaohan with excellent selection of restaurants, retail, medical and other services. Couple of minutes to Capstan Skytrain Station. Easy access to Hwy. Open house: 4/5&4/6 (Sat&Sun) 2-4pm. More detailsListed by Top Vision Realty Inc.
- ANNIE ZHAO
- ROYAL PACIFIC REALTY CORP.
- 1 (778) 8352518
- Contact by Email
-
1606 8800 Hazelbridge Way in Richmond: West Cambie Condo for sale : MLS®# R2984491
1606 8800 Hazelbridge Way West Cambie Richmond V6X 0S3 $658,000Residential- Status:
- Active
- MLS® Num:
- R2984491
- Bedrooms:
- 1
- Bathrooms:
- 1
- Floor Area:
- 595 sq. ft.55 m2
One bedroom unit at Concord Garden South Estate. Crossroads are Hazelbridge Way and Sexsmith Road. Extremely convenient location within a few minutes walking distance to future Capstan Way Skytrain Station, Costco, T&T, Aberdeen Centre, Foody World, restaurants, etc. Surrounded by beautiful water garden landscaping and meandering pedestrian pathways. Access to 20,000 SF Diamond Club which includes a collection of amenities including fitness gym, swimming pool, steam/sauna, bowling alley, private screening room, library, yoga room, golf simulator and basketball/badminton court. Nearby schools are Henry Anderson Elementary, A.R. MacNeill Secondary School, Richmond Secondary School, J.N. Burnett Secondary, Cambie Secondary School and BCIT Aerospace and Technology Campus (ATC). More detailsListed by eXp Realty
- ANNIE ZHAO
- ROYAL PACIFIC REALTY CORP.
- 1 (778) 8352518
- Contact by Email
-
601 8833 Hazelbridge Way in Richmond: West Cambie Condo for sale in "Concord Gardens" : MLS®# R2984406
601 8833 Hazelbridge Way West Cambie Richmond V6X 0N3 $918,000Residential- Status:
- Active
- MLS® Num:
- R2984406
- Bedrooms:
- 2
- Bathrooms:
- 2
- Floor Area:
- 934 sq. ft.87 m2
bedrooms, 2 bathrooms, large den plus TWO balconies for Bonus! South East facing with lots of nature light. Large open concept kitchen with huge quartz countertop island. High end appliances and up to ceiling kitchen cabinets. Spacious master bedroom with large walk-in-closet. All closets have functional built-in organizers. A/C + Heating. Diamond club comes with 5-star resort- like amenities such as bowling alley, badminton court, indoor swimming pool, private screening room, sauna & steam, basketball field, games room, meeting room & yoga. Walking distance to future Capstan Way Canada Line Stn, transit & shopping. Easy to access to Vancouver. More detailsListed by RE/MAX Westcoast
- ANNIE ZHAO
- ROYAL PACIFIC REALTY CORP.
- 1 (778) 8352518
- Contact by Email
-
802 3233 Ketcheson Road in Richmond: West Cambie Condo for sale : MLS®# R2984452
802 3233 Ketcheson Road West Cambie Richmond V6X 0R3 OPEN HOUSE: Apr 05, 202502:00 PM - 04:00 PM PDTOpen House on Saturday, April 5, 2025 2:00PM - 4:00PMOPEN HOUSE: Apr 06, 202502:00 PM - 04:00 PM PDTOpen House on Sunday, April 6, 2025 2:00PM - 4:00PM$790,000Residential- Status:
- Active
- MLS® Num:
- R2984452
- Bedrooms:
- 2
- Bathrooms:
- 2
- Floor Area:
- 816 sq. ft.76 m2
Experience the perfect blend of luxury and convenience in this Concord Gardens home. This 2 bed and 2 bath home features an open-concept layout, premium finishes, and floor-to-ceiling windows for abundant natural light. There is a large closet for extra storage and can also be converted to a den, while the primary bedroom boasts a walk-in closet and spa-inspired ensuite. Enjoy a private balcony overlooking the courtyard greenery and a split-bedroom layout for added privacy. Residents have access to top-tier amenities at the diamond club: a fitness center, swimming pool, sauna, basketball court, and more. Steps from shopping, dining, and transit—book your private showing today! More detailsListed by Promerita Realty Corp.
- ANNIE ZHAO
- ROYAL PACIFIC REALTY CORP.
- 1 (778) 8352518
- Contact by Email
-
417 10177 River Drive in Richmond: Bridgeport RI Condo for sale in "Parc Riviera Monaco" : MLS®# R2984849
417 10177 River Drive Bridgeport RI Richmond V6X 0S2 OPEN HOUSE: Apr 05, 202502:00 PM - 04:00 PM PDTOpen House on Saturday, April 5, 2025 2:00PM - 4:00PM$738,800Residential- Status:
- Active
- MLS® Num:
- R2984849
- Bedrooms:
- 2
- Bathrooms:
- 2
- Floor Area:
- 851 sq. ft.79 m2
PARC RIVIERA - A Riverfront Masterplan Community by reputable developer DAVA! This stunning AIR-CONDITIONED 851 SF 2 bed 2 bath home is meticulously maintained & boasts a wide & open concept floorplan w/ 0 wasted space. Chef-inspired kitchen w/ granite countertops, GAS range, S/S appliances & plenty of cabinetry space. Living/dining room has a ton of natural light & walks out to a covered private patio perfect for summer BBQ's & relaxation with UNOBSTRUCTED RIVER VIEWS! Primary bedroom can fit a KING bed + full floor-to-ceiling windows. Resort-like amenities: Gym, Lounge, Pool & Hot Tub & more! STEPS to Skytrain, Costco, Vancouver, YVR, Dyke Trails, Parks, Daycare, & ALL the BEST retail & dining Richmond has to offer. 1 PARKING. Your new home awaits! OPEN HOUSE APR 5TH SAT 2-4PM More detailsListed by eXp Realty
- ANNIE ZHAO
- ROYAL PACIFIC REALTY CORP.
- 1 (778) 8352518
- Contact by Email
-
903 8588 Cornish Street in Vancouver: S.W. Marine Condo for sale in "Granville At 70th" (Vancouver West) : MLS®# R2984532
903 8588 Cornish Street S.W. Marine Vancouver V6P 0C1 OPEN HOUSE: Apr 05, 202502:00 PM - 04:00 PM PDTOpen House on Saturday, April 5, 2025 2:00PM - 4:00PM$619,000Residential- Status:
- Active
- MLS® Num:
- R2984532
- Bedrooms:
- 1
- Bathrooms:
- 1
- Floor Area:
- 541 sq. ft.50 m2
Located at Granville & 70th by Westbank, this spacious north facing 1-bedroom + Den resides in the tranquil West Tower. Offering a seamless fusion of comfort and elegance, it features air conditioning, hardwood flooring, and plush bedroom carpeting. The kitchen showcases granite countertops, a stylish backsplash, and full Miele appliances. Residents have access to an array of amenities including rooftop gardens, entertainment lounges, a library, and "The Granville Club" with gym facilities, steam room, and sauna. Centrally situated near UBC, Oakridge, downtown, and YVR, with onsite Safeway and community library, this unit presents exceptional value. Don't miss out! Open House April 5th (Sat), 2-4pm More detailsListed by Sutton Group - 1st West Realty
- ANNIE ZHAO
- ROYAL PACIFIC REALTY CORP.
- 1 (778) 8352518
- Contact by Email
-
1003 8238 Lord Street in Vancouver: Marpole Condo for sale in "Northwest" (Vancouver West) : MLS®# R2984708
1003 8238 Lord Street Marpole Vancouver V6P 0G7 OPEN HOUSE: Apr 05, 202502:00 PM - 04:00 PM PDTOpen House on Saturday, April 5, 2025 2:00PM - 4:00PMOPEN HOUSE: Apr 06, 202503:00 PM - 05:00 PM PDTOpen House on Sunday, April 6, 2025 3:00PM - 5:00PM$855,000Residential- Status:
- Active
- MLS® Num:
- R2984708
- Bedrooms:
- 2
- Bathrooms:
- 2
- Floor Area:
- 689 sq. ft.64 m2
Northwest by well-known developer Onni - Specious air-conditioned 2 bedrooms + 2 baths unit with extra parking spot. This beautiful home offers 685 sqft living space and huge balcony space. Open concept floor plan with high quality finishing, quartz countertop, stainless steel appliances, gas cooktop and high-efficiency heating system. Located in the heart of South Cambie Village and directly across from Skytrain station, cinema, restaurants, banks, and supermarket. Amenities include fully equipped gym, indoor & outdoor lounge, and guest suite. Easy access to Richmond, DT Vancouver and YVR Airport. School Catchment: Sir Wilfrid Laurier Elementary and Churchill Secondary. More detailsListed by Sutton Group - 1st West Realty
- ANNIE ZHAO
- ROYAL PACIFIC REALTY CORP.
- 1 (778) 8352518
- Contact by Email
-
2501 8031 Nunavut Lane in Vancouver: Marpole Condo for sale in "Mc2" (Vancouver West) : MLS®# R2984623
2501 8031 Nunavut Lane Marpole Vancouver V5X 0C9 $1,388,000Residential- Status:
- Active
- MLS® Num:
- R2984623
- Bedrooms:
- 2
- Bathrooms:
- 2
- Floor Area:
- 1,098 sq. ft.102 m2
Listed by 1NE Collective Realty Inc.
- ANNIE ZHAO
- ROYAL PACIFIC REALTY CORP.
- 1 (778) 8352518
- Contact by Email
-
8121 Shaughnessy Street in Vancouver: Marpole Townhouse for sale in "Shaughnessy Residences By Alabaster Homes" (Vancouver West) : MLS®# R2984559
8121 Shaughnessy Street Marpole Vancouver V6P 3X9 OPEN HOUSE: Apr 06, 202502:00 PM - 04:00 PM PDTOpen House on Sunday, April 6, 2025 2:00PM - 4:00PM$1,799,000Residential- Status:
- Active
- MLS® Num:
- R2984559
- Bedrooms:
- 3
- Bathrooms:
- 2
- Floor Area:
- 1,653 sq. ft.154 m2
So many features for this upgraded 1653sf 3 bed,2.5 bath townhome on quiet Shaughnessy St:Central A/C,custom California Closet storage,brand new carpet/flooring,overheight 9’3 ceilings,Navien high efficiency instant hot water heater,Bertazzoni gas range,direct access from parking to entry, & Nuheat in-floor heating.Gated courtyard entrance on a Cherry blossom lined street!3 outdoor spaces - a sunny, East facing upper deck & 2 patios on the main floor - great for entertaining.A large office on the lower floor & another next to the second bed!Built by reputable Alabaster Homes & designed by Formwerks. Walk to Marine Gateway Skytrain, Safeway,Oak Park, & the future new Marpole Community Center.IB/French Immersion catchment.Welcome to Shaughnessy Residences. OPEN HOUSE APR 6th 2-4pm-Come see! More detailsListed by Stilhavn Real Estate Services
- ANNIE ZHAO
- ROYAL PACIFIC REALTY CORP.
- 1 (778) 8352518
- Contact by Email
-
103 375 W 59th Avenue in Vancouver: South Cambie Condo for sale in "Belpark By Intracorp" (Vancouver West) : MLS®# R2984918
103 375 W 59th Avenue South Cambie Vancouver V5X 0J4 OPEN HOUSE: Apr 05, 202501:00 PM - 03:00 PM PDTOpen House on Saturday, April 5, 2025 1:00PM - 3:00PMOPEN HOUSE: Apr 06, 202502:00 PM - 04:00 PM PDTOpen House on Sunday, April 6, 2025 2:00PM - 4:00PM$1,860,000Residential- Status:
- Active
- MLS® Num:
- R2984918
- Bedrooms:
- 3
- Bathrooms:
- 2
- Floor Area:
- 1,619 sq. ft.150 m2
Welcome to BELPARK, designed by Trepp Design and built by world-class developer INTRACORP, situated beside Winona Park and Langara Golf Course. This incredible east-facing 2-bedroom, 2-bathroom ground-floor unit features integrated Gaggenau appliances with a solid marble backsplash and quartz countertop island. The open-concept layout provides an efficient design with bedrooms on opposite sides for complete privacy, while floor-to-ceiling doors open to a large private patio, creating an inviting indoor/outdoor feel perfect for summer days. Amenities include a concierge, games room with mahjong/poker tables and billiards, and gym. Located just minutes from downtown, YVR, Marine Gateway, T&T, and Oakridge Mall. Don't miss out on this incredible opportunity! More detailsListed by Oakwyn Realty Ltd.
- ANNIE ZHAO
- ROYAL PACIFIC REALTY CORP.
- 1 (778) 8352518
- Contact by Email
-
612 7228 Adera Street in Vancouver: South Granville Condo for sale (Vancouver West) : MLS®# R2984739
612 7228 Adera Street South Granville Vancouver V6P 0H8 $1,199,000Residential- Status:
- Active
- MLS® Num:
- R2984739
- Bedrooms:
- 2
- Bathrooms:
- 2
- Floor Area:
- 857 sq. ft.80 m2
Discover luxury at Shannon Wall Centre Kerrisdale in Adera House. This elegant 2-bedroom unit, with a dark (Graphite & Wenge) color scheme by BYU Design, features air conditioning, ultra-wide plan engineered oak flooring, European cabinetry, and quartz countertops. Enjoy top-tier appliances like the Thermador dishwasher and Liebherr fridge. The owner has added an EV charger to their parking space. Amenities include a 10-acre estate with gardens, a fitness centre, and a heated outdoor lap pool. Located near Maple Grove Elementary and Magee Secondary, it’s a short drive to top private schools, Richmond, YVR, and downtown Vancouver. Perfect for those seeking style and convenience. Come check this out, you wouldn't want to miss this opportunity! More detailsListed by 1NE Collective Realty Inc.
- ANNIE ZHAO
- ROYAL PACIFIC REALTY CORP.
- 1 (778) 8352518
- Contact by Email
-
305 3333 Brown Road in Richmond: West Cambie Condo for sale : MLS®# R2983608
305 3333 Brown Road West Cambie Richmond V6X 0P6 OPEN HOUSE: Apr 05, 202502:00 PM - 04:00 PM PDTOpen House on Saturday, April 5, 2025 2:00PM - 4:00PMOPEN HOUSE: Apr 06, 202502:00 PM - 04:00 PM PDTOpen House on Sunday, April 6, 2025 2:00PM - 4:00PM$1,129,800Residential- Status:
- Active
- MLS® Num:
- R2983608
- Bedrooms:
- 3
- Bathrooms:
- 2
- Floor Area:
- 1,180 sq. ft.110 m2
Great Value in the heart of Richmond! Discover this spacious 3-bedroom, 2-bathroom corner unit with den at 305 3333 Brown Road. With 1,180 sqft of Northwest-facing living space, the home features central A/C, premium quartz countertops, Bosch appliances including dual refrigerators, and an expansive 300+sqft private patio + 600 sqft of side yard, which enables your condo-living like living in a house with backyard! Just minutes from Aberdeen Station & Capstan Station, Aberdeen Centre, right next to Continental Shopping Center, Union Square Shopping center and Yaohan Centre, for all the great food, bubble tea, cafes, etc. Easy access to all building amenities include a rooftop deck, hot tub, gym, yoga studio, social lounge, games room, and music space. A truly rare opportunity in Richmond! More detailsListed by Royal Regal Realty Ltd.
- ANNIE ZHAO
- ROYAL PACIFIC REALTY CORP.
- 1 (778) 8352518
- Contact by Email
Data was last updated April 2, 2025 at 04:10 AM (UTC)
The data relating to real estate on this website comes in part from the MLS® Reciprocity program of either the Greater Vancouver REALTORS® (GVR), the Fraser Valley Real Estate Board (FVREB) or the Chilliwack and District Real Estate Board (CADREB). Real estate listings held by participating real estate firms are marked with the MLS® logo and detailed information about the listing includes the name of the listing agent. This representation is based in whole or part on data generated by either the GVR, the FVREB or the CADREB which assumes no responsibility for its accuracy. The materials contained on this page may not be reproduced without the express written consent of either the GVR, the FVREB or the CADREB.
Annie Zhao
Royal Pacific Realty Corp.
Location
#100 - 1200 West 73rd Avenue
Vancouver, BC, V6P 6G5